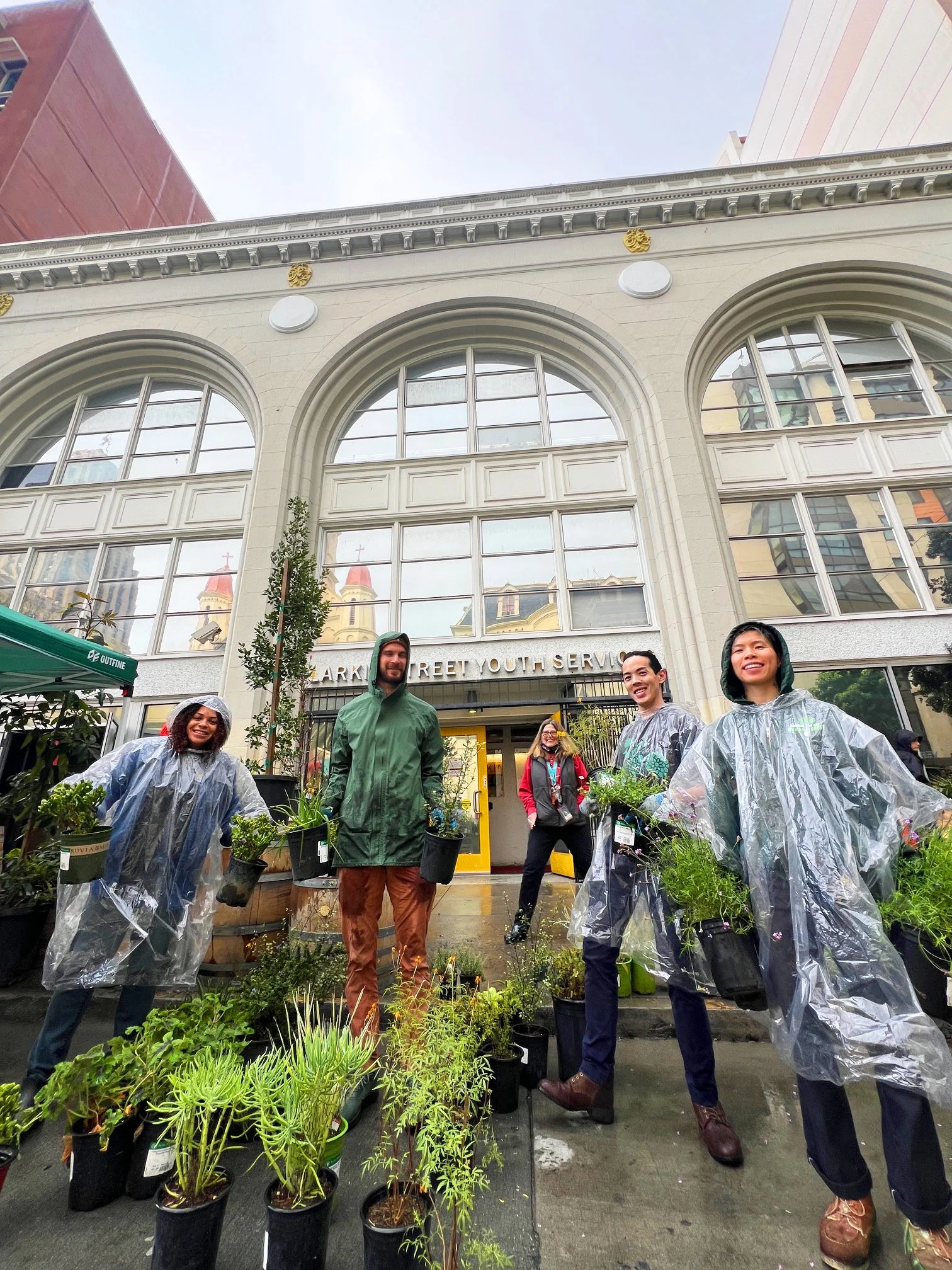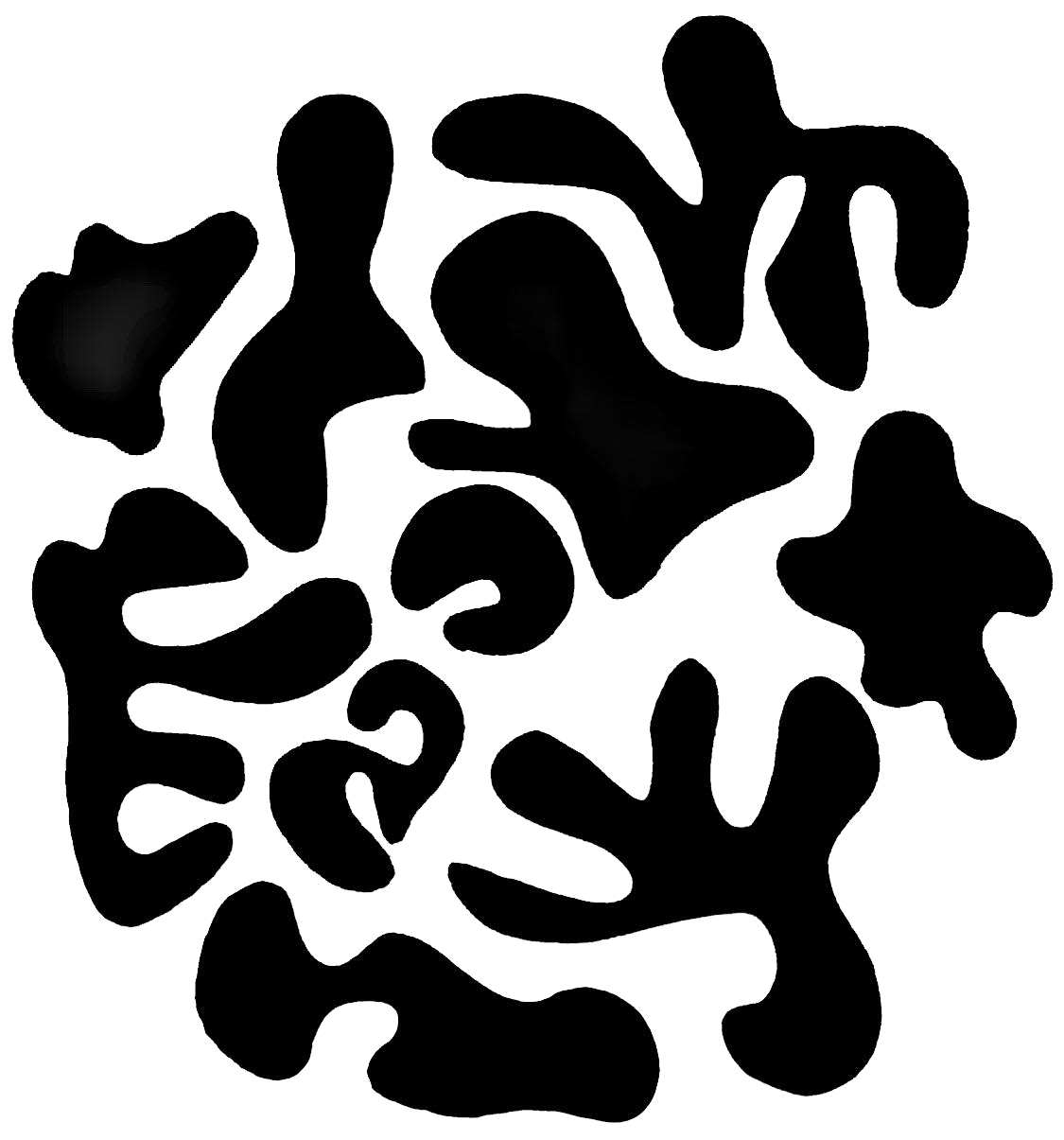
















PROJECT DESCRIPTION - The Golden Gate Greenway is a project devoted to resolving the inequity in treatment and planning of San Francisco. Where most of the city enjoys enough open space per person to have a full fledged barbecue with friends, the Tenderloin residents only have half a yoga mat per person. It has been awarded the 2023 ASLA Legacy Project status, and approved & funded by the city for both Short (250,00) & Long Term (2.5 million) phases.
ROLE - Community Design Lead, Community Process & City coordination lead, graphic & plan development lead, Outreach lead.
FIRM/TEAM - FS Studio leads Fletcher Studio, Miller Company Landscape Architecture & Open Scope Studio work while coordinating with SF Planning & SFMTA along with other city agencies.
SCALE - 20K square feet (1 city block)
LOCATION - San Francisco, CA
YEAR - 2020-ongoing
CLIENT - St. Anthony’s Foundation
